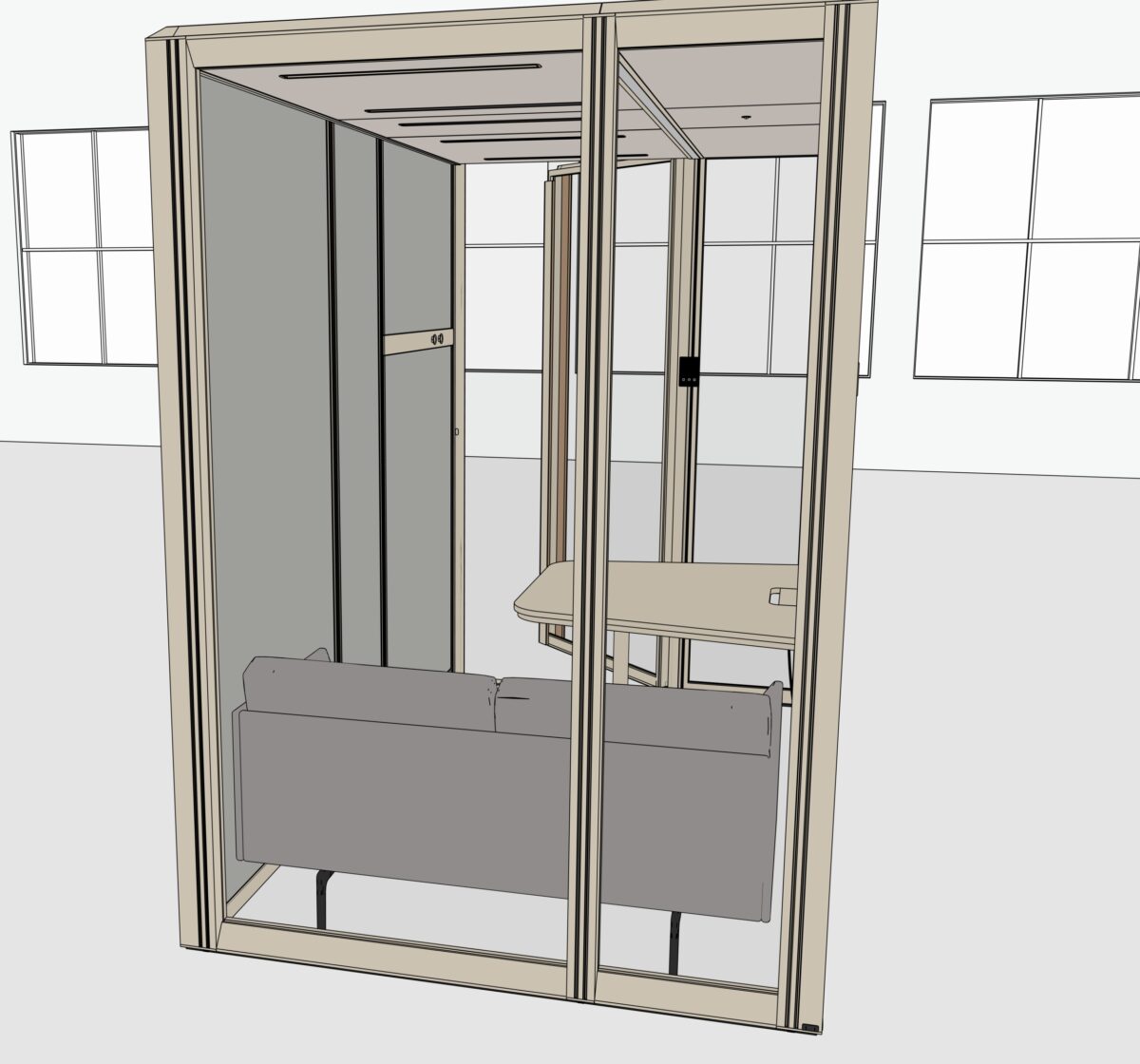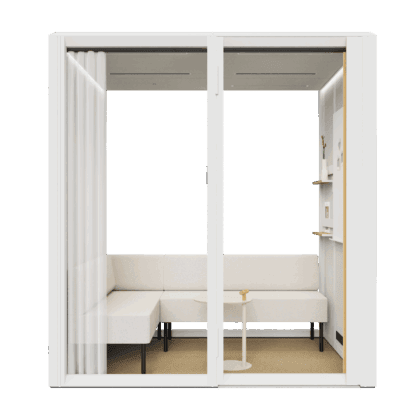Customer project
Working with architectural firms is particularly exciting for us. This is all the more true if the architectural firm is planning for its own use.
Meeting boxes were to be retrofitted on several floors of the existing office space at this internationally renowned architectural firm's Berlin branch. A solution with classic standard meeting boxes was rejected, as these would have had to be installed lengthways for space reasons, which would have disturbed the light from the large window front.
They were therefore looking for a meeting box with a glass front and door on the narrow sides - unlike usual. It's a good thing that the individually and modularly configurable system from MUTE Modular is ideal for realising precisely such requirements.
A special feature of MUTE Modular is the many different elements that can be flexibly attached to the supporting aluminium structure. The magnetic presentation strips have proven to be particularly practical for the daily work of the architectural office with large-format plotted construction plans, so that the modules can be used sensibly not only inside but also from the outside.


Questions, comments & personal advice
Are you missing any information or do you have any questions? Then please leave a comment below! You can also get free advice from us:


